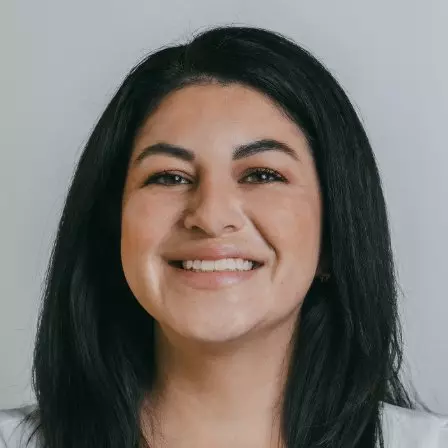$749,900
For more information regarding the value of a property, please contact us for a free consultation.
3 Beds
2 Baths
1,977 SqFt
SOLD DATE : 08/03/2022
Key Details
Property Type Single Family Home
Sub Type Single Family Residence
Listing Status Sold
Purchase Type For Sale
Square Footage 1,977 sqft
Price per Sqft $379
Subdivision Shady Hollow Sec 05 Ph 01
MLS Listing ID 9926169
Sold Date 08/03/22
Bedrooms 3
Full Baths 2
HOA Fees $21
HOA Y/N Yes
Originating Board actris
Year Built 1982
Annual Tax Amount $3,896
Tax Year 2021
Lot Size 0.712 Acres
Acres 0.712
Lot Dimensions .74 acre
Property Sub-Type Single Family Residence
Property Description
Stellar Shady Hollow paradise with its park like setting backs to Slaughter creek on this .712 acre lot. This serene private backyard oasis with winding brick pathways boasts abundant wildlife. Space abounds for a pool/spa area and outdoor kitchen - come create your dream space. Electric service to the shop with well appointed windows is ready for you to make it your hobby spot or office space.
Living room features a beautiful stone surround fireplace and vaulted beamed ceiling. Dining & living areas with a wall of windows faces the private backyard with colorful mature landscaping. 2 Large rain barrels, outside security lighting, Leaf guard gutter and downspouts. Massive covered deck with screened in porch gives you the perfect seat to enjoy the water garden feature and song birds. Within the past 3 years HVAC/Shingles/water heater & windows all replaced. Radiant barrier and attic insulation. Renovated main bedroom and bath with Jacuzzi tub and separate shower. Updated kitchen with plenty of counterspace for the home chef. Large pantry. Many upgrades: fresh interior paint upgraded secondary bath. Sought after Baranoff, Baily and Bowie schools. Treadsoft Cove is a cozy street and has it's own stop-light to Brodie Lane. Come visit this Shady Hollow home with wooded views and tranquil outdoor living.
Buyer & Buyer Agent to independently verify SQFT, SCHOOL, HOA info, tax rates, flood zones.
Location
State TX
County Travis
Rooms
Main Level Bedrooms 3
Interior
Interior Features Ceiling Fan(s), Beamed Ceilings, Vaulted Ceiling(s), Double Vanity, Multiple Dining Areas, Multiple Living Areas, Primary Bedroom on Main, Walk-In Closet(s)
Heating Central, Electric
Cooling Central Air, Electric
Flooring Carpet, Laminate, Tile
Fireplaces Number 1
Fireplaces Type Family Room, Wood Burning
Fireplace Y
Appliance Built-In Electric Oven, Dishwasher, Disposal, Electric Cooktop, Exhaust Fan, Microwave
Exterior
Exterior Feature Private Yard
Garage Spaces 2.0
Fence Privacy, Wood, See Remarks
Pool None
Community Features Clubhouse, Common Grounds, Playground, Pool, Tennis Court(s), Walk/Bike/Hike/Jog Trail(s
Utilities Available Electricity Available
Waterfront Description None
View Trees/Woods
Roof Type Composition
Accessibility None
Porch Deck, Enclosed, Patio, Rear Porch
Total Parking Spaces 2
Private Pool No
Building
Lot Description Sloped Down, Trees-Heavy, Trees-Large (Over 40 Ft), Many Trees
Faces South
Foundation Slab
Sewer MUD
Water MUD
Level or Stories One
Structure Type Masonry – Partial
New Construction No
Schools
Elementary Schools Baranoff
Middle Schools Bailey
High Schools Bowie
School District Austin Isd
Others
HOA Fee Include Common Area Maintenance
Restrictions Deed Restrictions
Ownership Fee-Simple
Acceptable Financing Cash, Conventional, 1031 Exchange
Tax Rate 2.0015
Listing Terms Cash, Conventional, 1031 Exchange
Special Listing Condition Standard
Read Less Info
Want to know what your home might be worth? Contact us for a FREE valuation!

Our team is ready to help you sell your home for the highest possible price ASAP
Bought with Realty Austin
GET MORE INFORMATION


